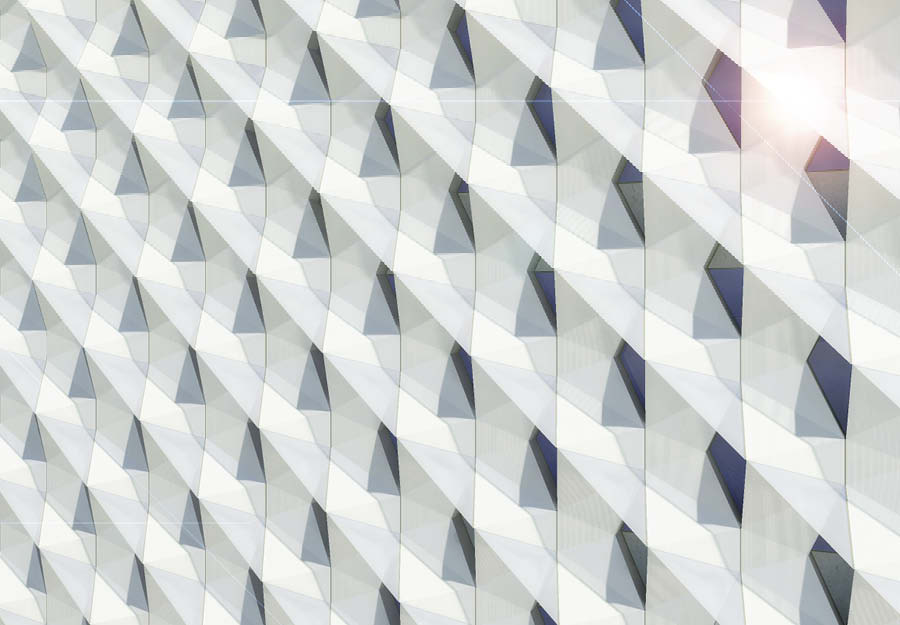-
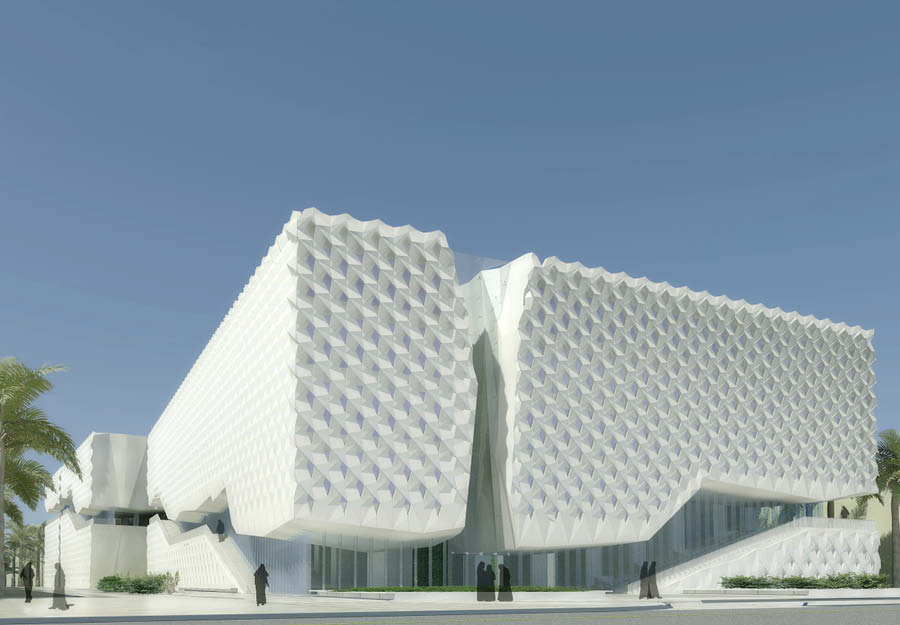
-
 client
client
location
size
program
cost
status
firm
team
role
Sabah al-Salem University City
Shuwaikh, Kuwait City, Kuwait
640,000 sf
Faculty Office, Academic Classrooms, Social Space
$97,000,000
Bid & Award Phase - Completion 2014
Perkins+Will
Anthony Fieldman, Scott Kirkham, Kaite Lytle, Justin Roznowski, Scott Finkler, Dutch Osborne
The University’s goals for the Kuwait University College of Education included the creation of a strong, individual identity for the College within the multi-college master plan; a student-centered academic environment that would foster a community of learning; and a highly sustainable design with daylight to all classrooms, offices and main circulation spaces. Kuwait’s large swings in temperature (from 40ºF to 140ºF) and relative humidity (from 5 to 85%) - the hottest urban climate on Earth -challenged the design team to find innovative ways to balance community and comfort with low energy use and environmental sensitivity.
The design solution creates two five-story rectangular buildings containing modular, repetitive ‘a priori’ learning spaces that are juxtaposed against a free-form, undulating ‘Boardwalk’ - the social artery of the college - enclosing a variety of ‘a posteriori’ learning support spaces (e.g.: lounges; group study niches; remote learning suites) that is carved through the length and height of the structures, connecting all floors and functions, providing space for unscripted interactions between and among teachers and students, and reinforcing the belief that classroom-based learning must, in the 21st Century, be complemented by an equally vital learning support environment in which learning continues beyond the doors of the classroom.
Accessed from The Boardwalk, a series of large internal garden courtyards — “Oases” — function as major amenity nodes (cafeteria, library, lobby, and auditorium) for the college, filled with daylight and sheathed in greenery, all highly visible from the learning spaces that surround and overlook them.
The building’s self-shading skin has been calibrated to its specific solar exposure in order to maximize daylight penetration but minimize both solar heat gain and glare. Its sculpted, pre-cast concrete panels shield the underlying windows from over 80% of the sun’s heat energy - dramatically driving down the primary energy costs of the building. The addition of a ground glass diffusing fin at each window captures and disperses daylight deep into each learning space, while contributing to solar protection. Inspired by traditional regional patterned screens whose twin functions were to shade the interior while providing screened views outward, the College of Education’s richly three-dimensional enclosure uses computer technology to maximize protected views from within the building while minimizing the sun’s adverse effects on the building’s energy performance.
-
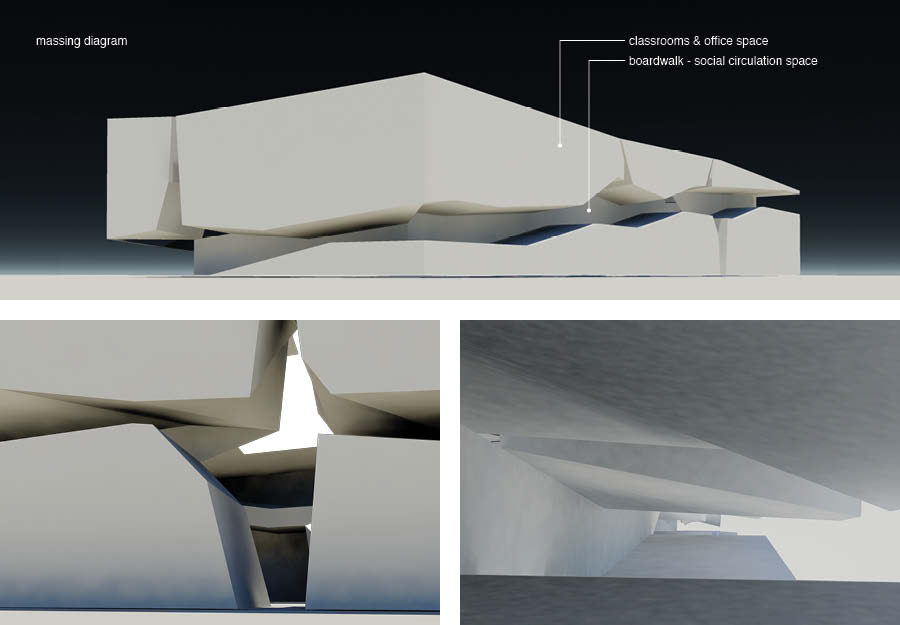
-
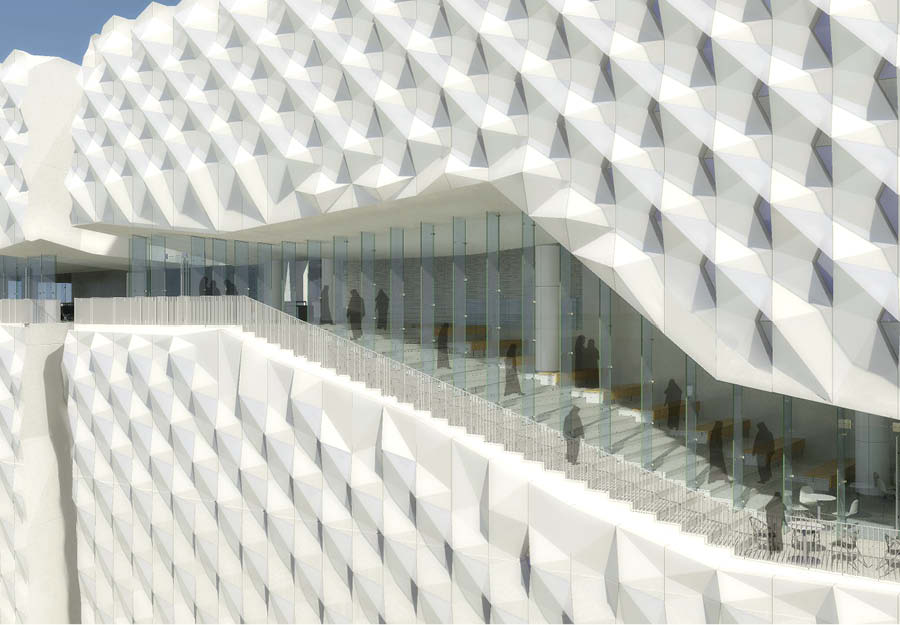
-
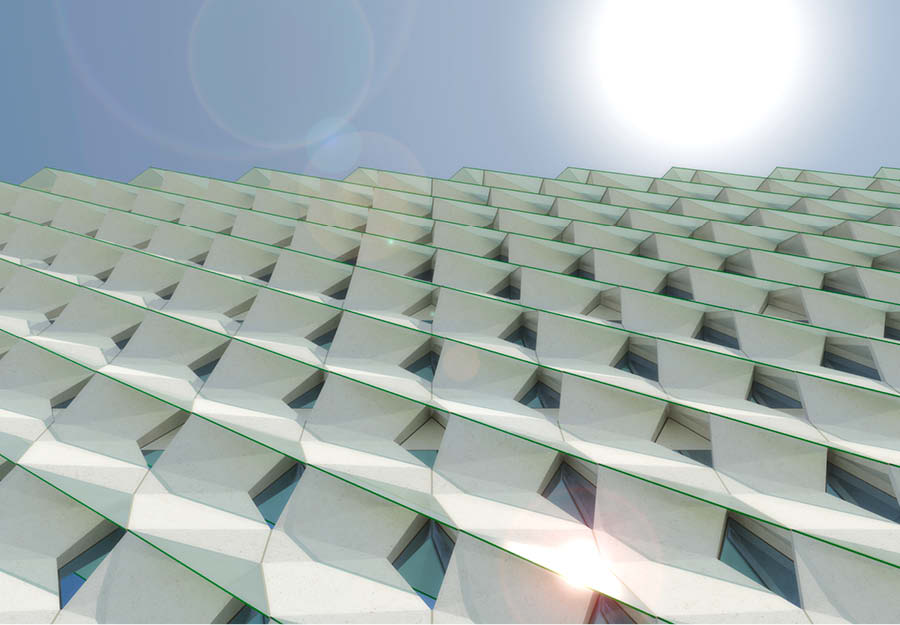
-
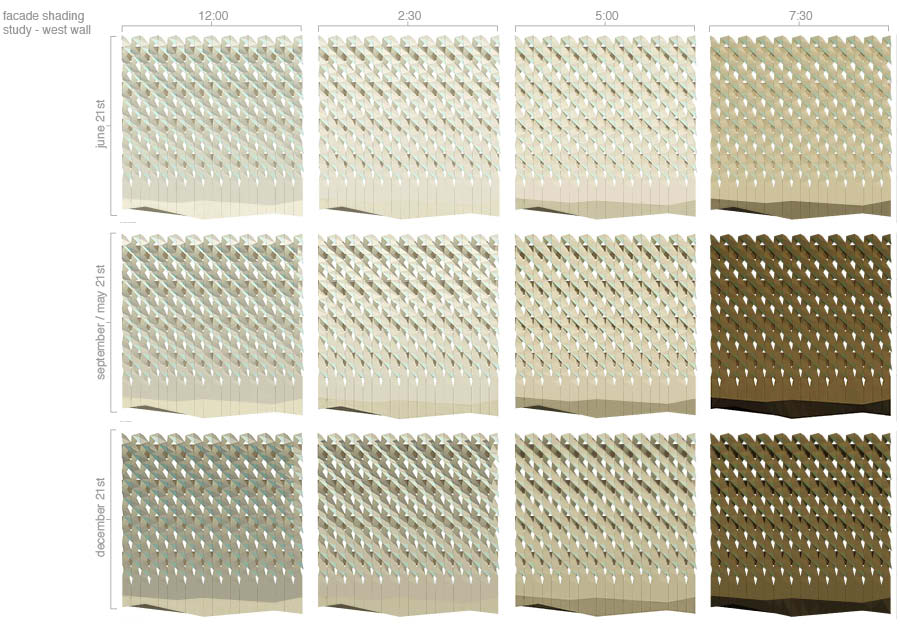
-
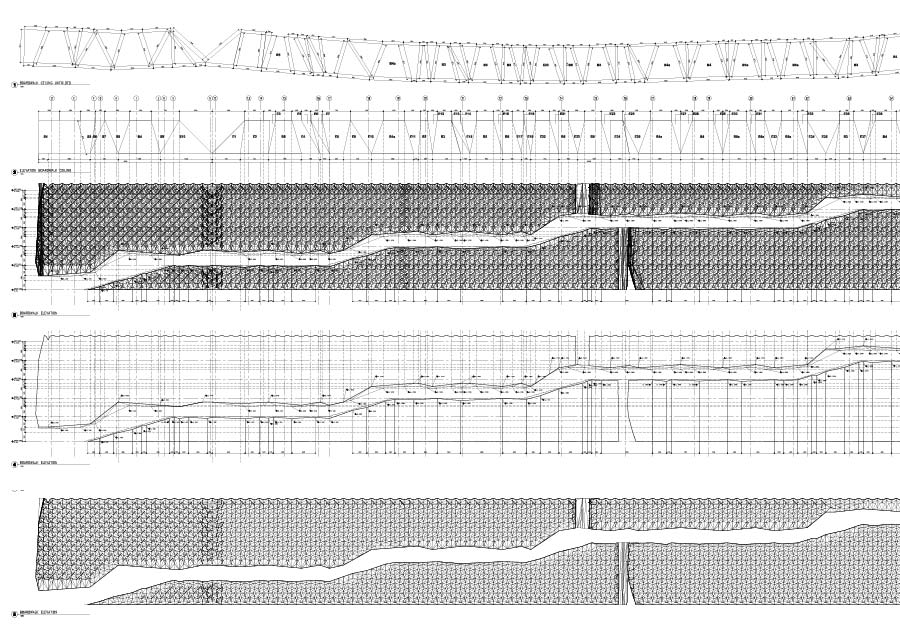
-
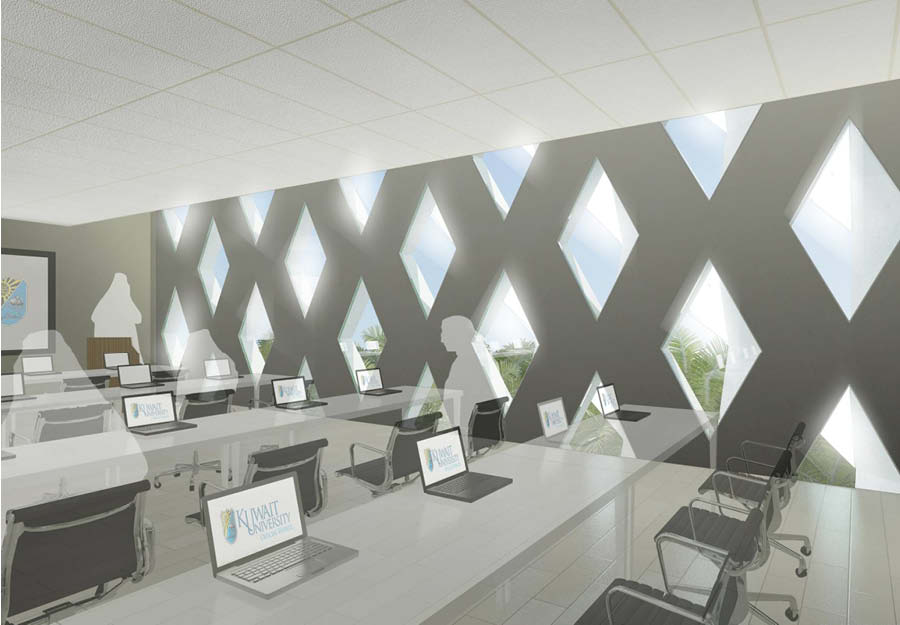
-
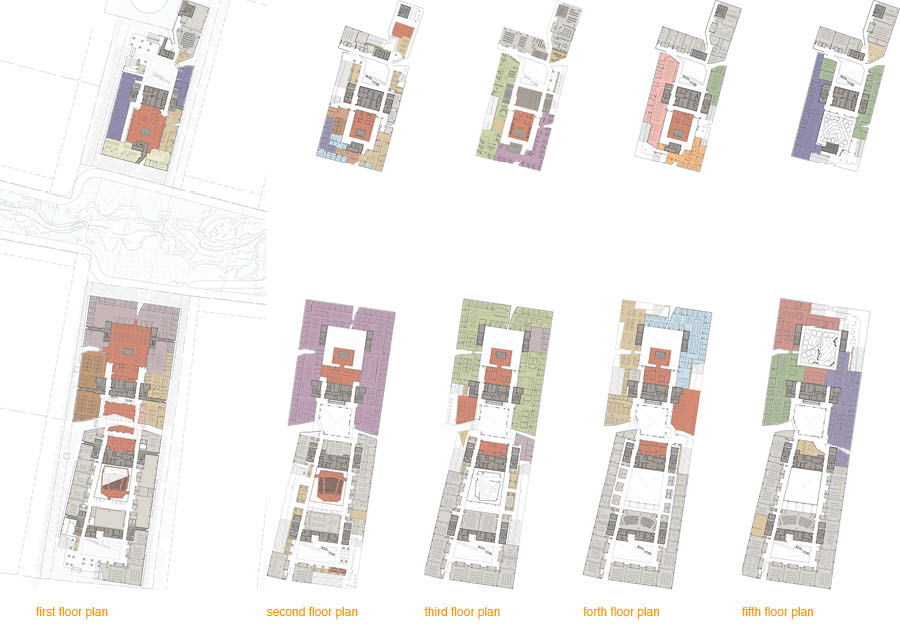
-
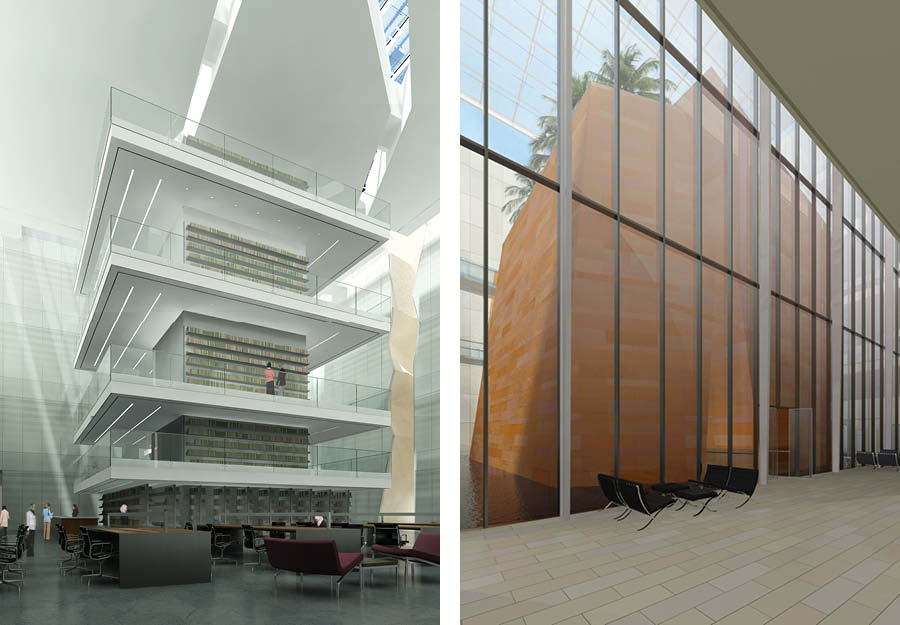
-
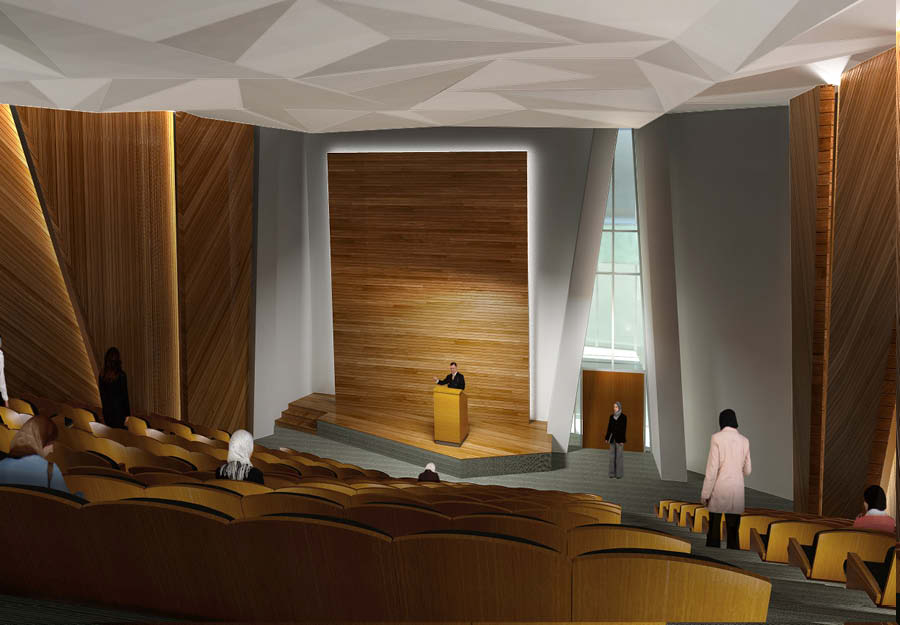
-
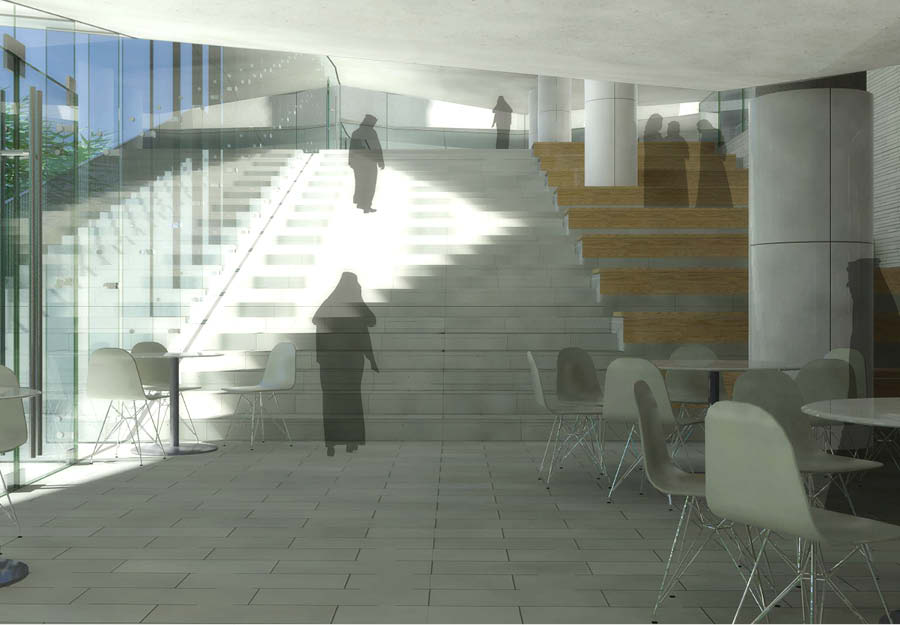
-
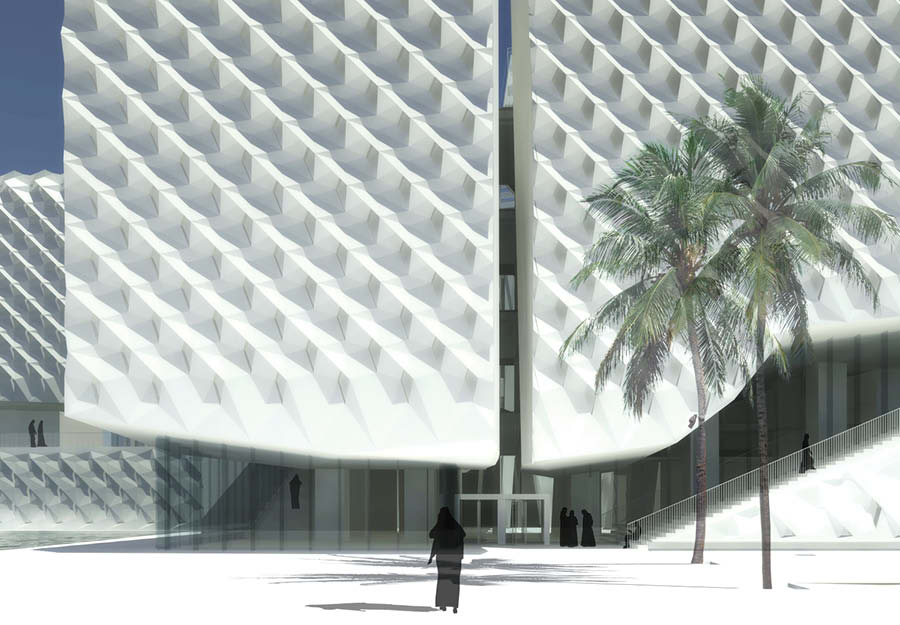
-
