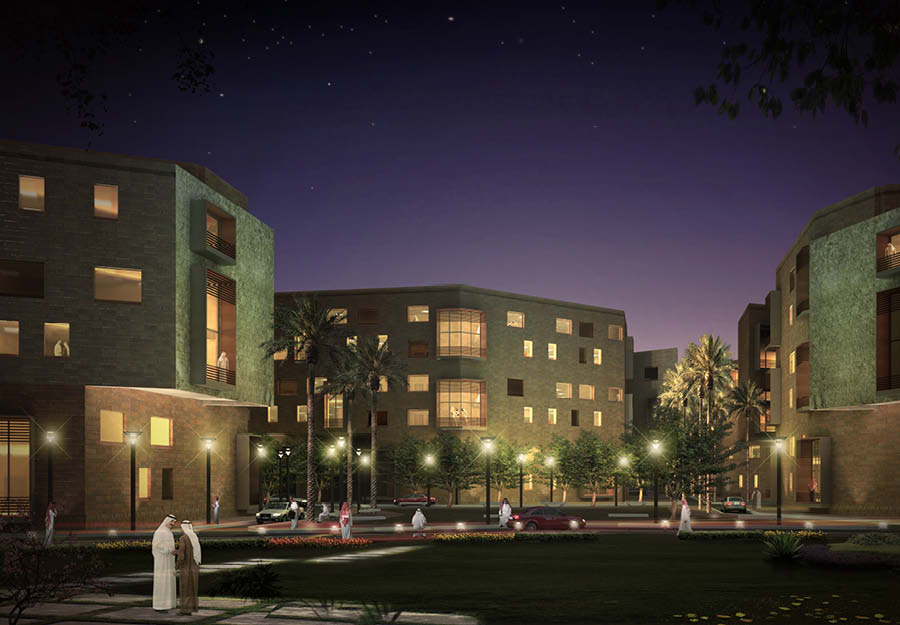-
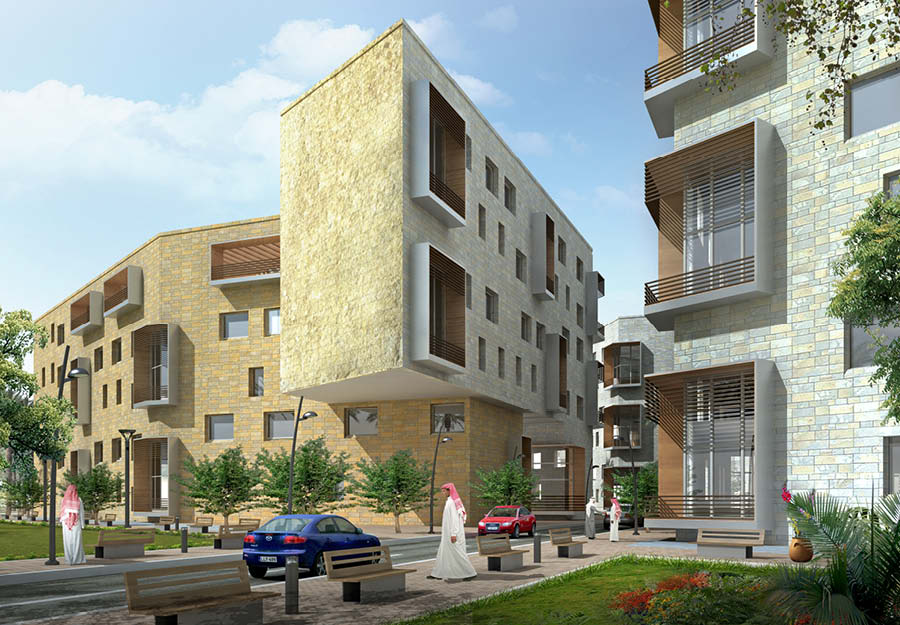
-
 client
client
location
size
program
cost
status
firm
team
role
Sabah al-Salem University City
Shuwaikh, Kuwait City, Kuwait
920,000 sf
Faculty Housing, Aparments, Houses, Villas
TBD
Bid & Award Phase - Completion 2015
Perkins+Will
Scott Kirkham, Andy Zheng, Dutch Osborne
Project Architect / Construction Documentation
Based on the traditional typology of the Arabian courtyard house, which distinguishes between captured private space and accessible, shared open space, the planned community for Kuwait University Faculty Housing comprises thirty 4- and 5-story buildings to house over 1,000 faculty on the University campus. The use of courtyards is manifold, and allows for the creation of micro-climates at the scale of a single shared courtyard, which enhances the comfort of the residents when temperatures climb; of semi-protected public space amenities to be shared between adjacent houses that serve to build community; and of a culturally appropriate and common social organizer in a multi-unit dwelling.
The repeated use of a single courtyard house allows for economies of scale, while the buildings’ asymmetry allows us to position each unit in dynamic and changing relationships to one another, creating variation in scale and texture that enriches the development. The spaces within the dwellings themselves are codified by function on the building’s facades: double-story openings for common living spaces; human-scaled windows for bedrooms and studies; privacy-scaled windows for kitchens and bathrooms. Taken in sum, the building’s masses and surfaces create a rich tapestry that belies the simplicity of the design.
-
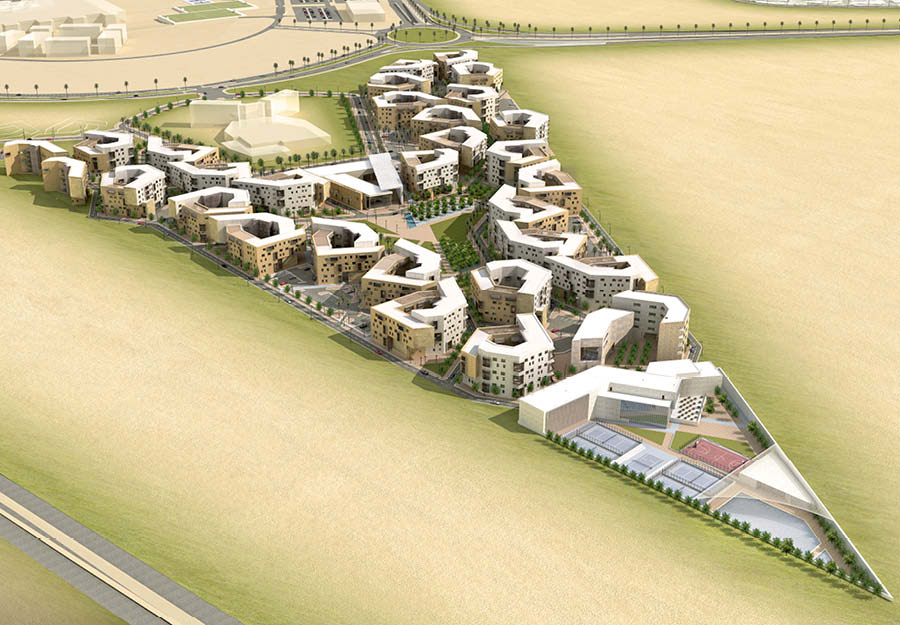
-
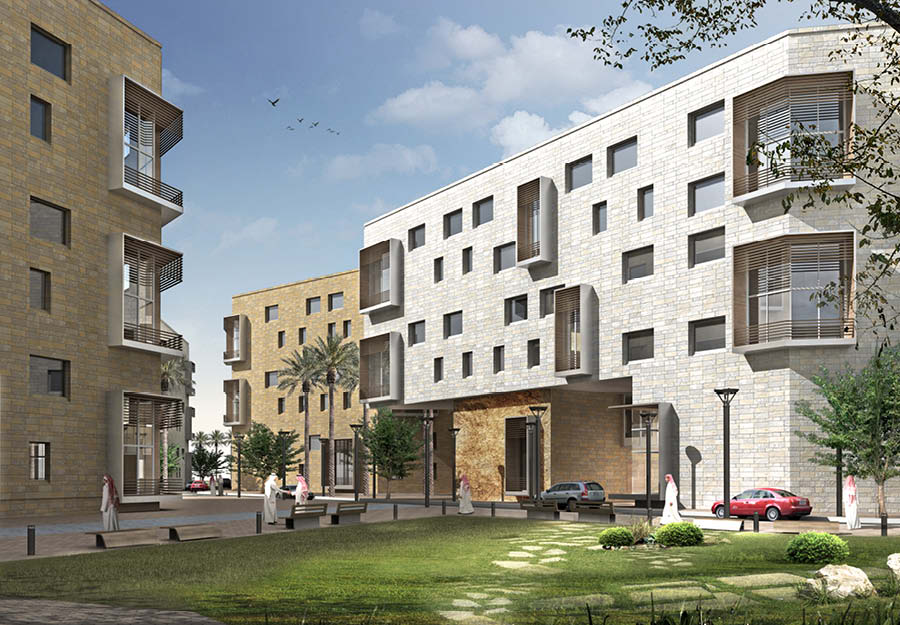
-
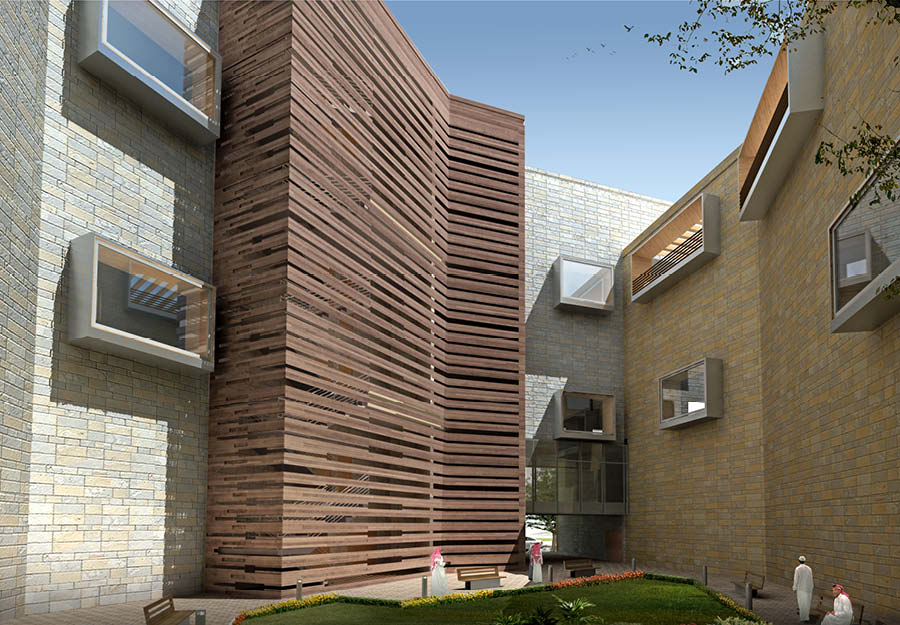
-
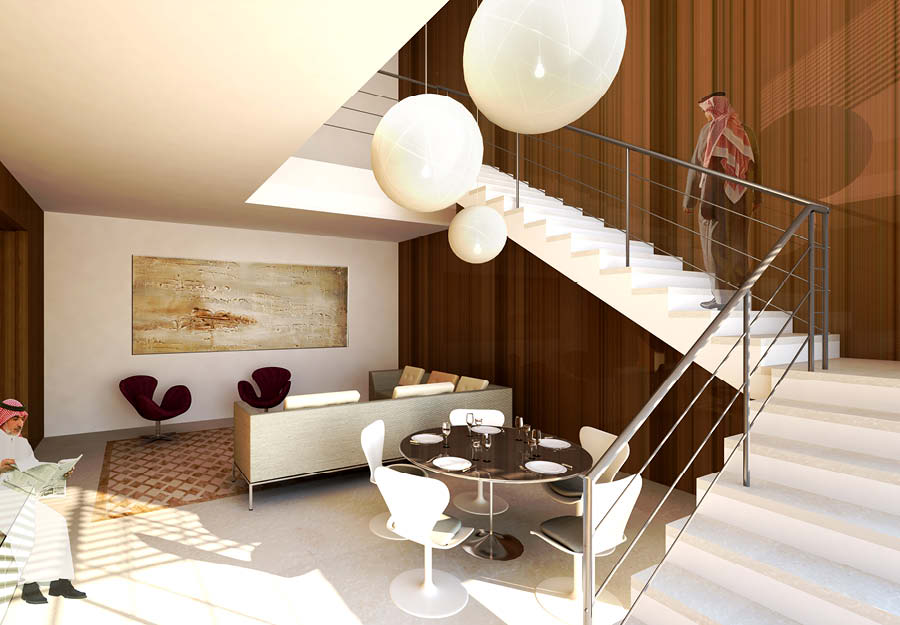
-
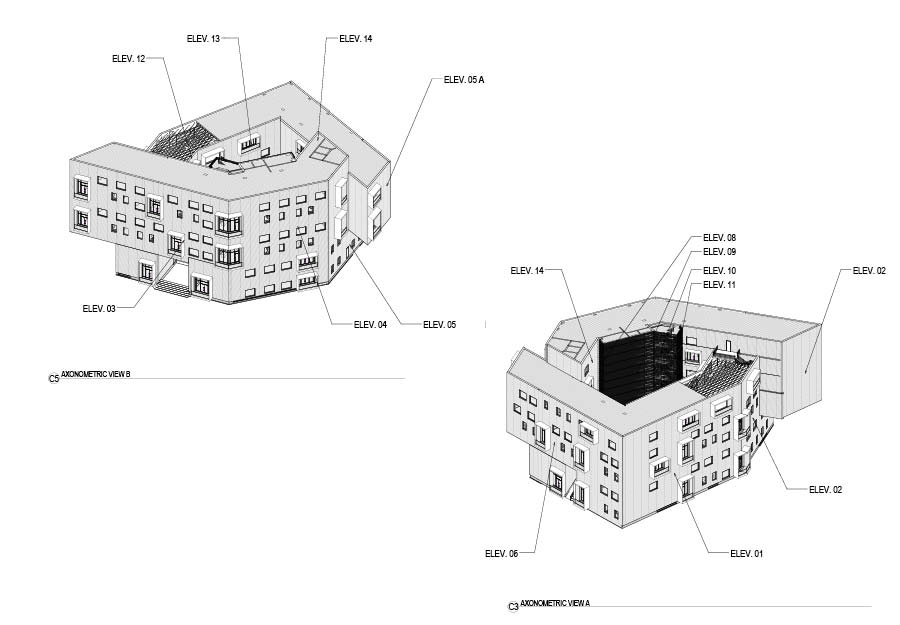
-
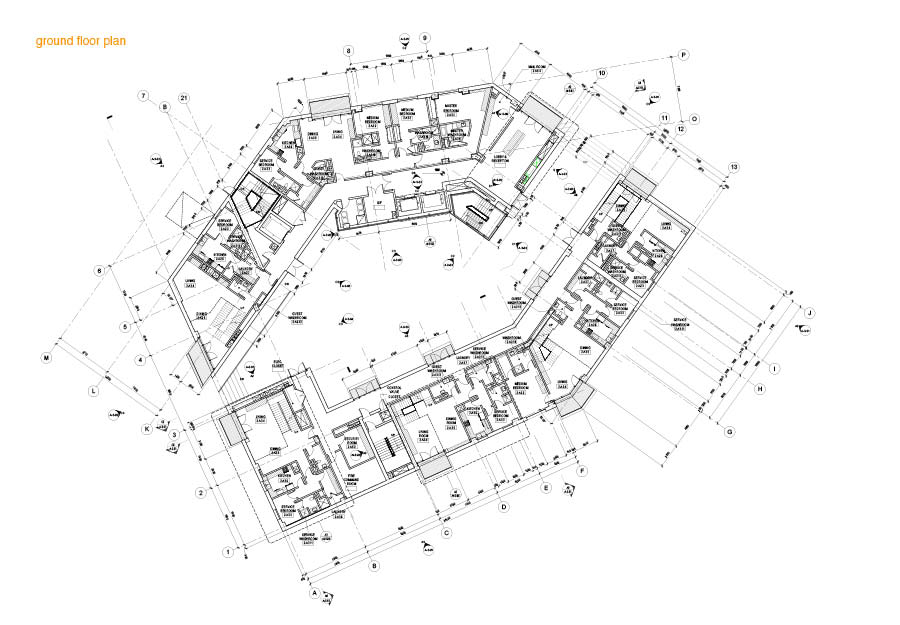
-
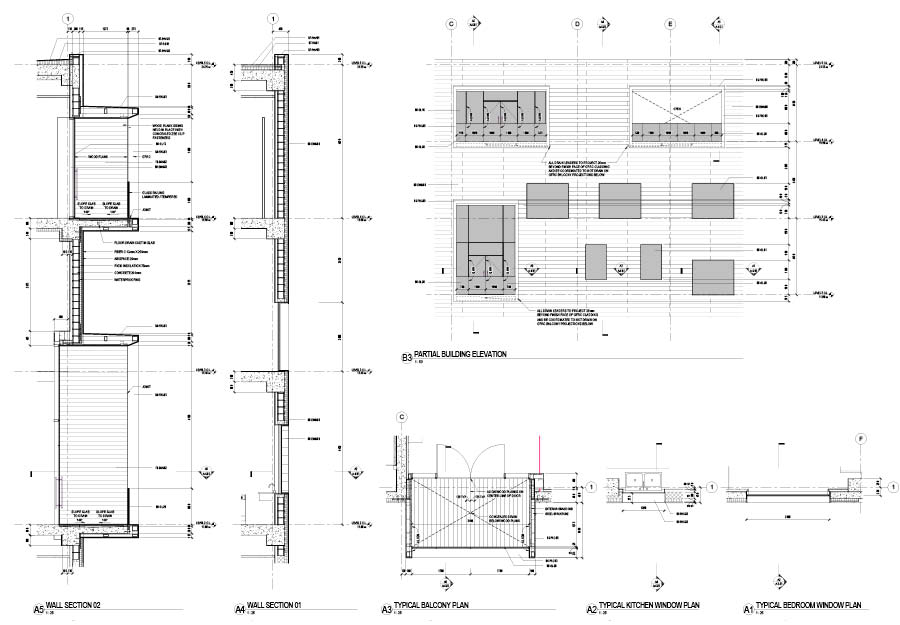
-
