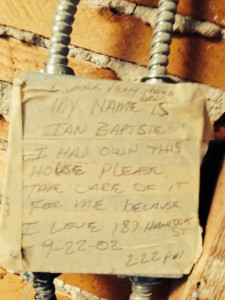I have recently been busy with other projects for clients, while trying to line up a good contractor to help us with the renovation. In the process of working on the project one of the stumbling blocks that we have come to is the choice of a heating system. Almost every plumber who has seen the job is trying to convince us to convert the oil burner to gas to reduce heating costs. I think this is a good, cost conscious approach. Supposedly this will cost around $10,000 to $12,000 and includes removal of the oil tank. It is simple and straight forward. Although in every conversation regarding this topic, I have routinely felt that it is an up sell by the plumber.
The issue that I have, is that the boiler is currently 20+ years old and was not designed to be used with gas. A rudimentary analogy is that the procedure of switching a boiler from oil to gas is similar to removing the engine from a Chevrolet and trying to install it into a Dodge. You can do it, although it will take some work and may not operate as well as it currently does, provided the plumber is relatively skilled and knows what they are doing.
In an effort to get to the bottom or the heart of the issue we decided to speak with a good friend and mechanical engineer, David White of the Right Environments to get some impartial advice. I will say that it was an engaging conversation with many ramifications to the larger context of the home and our renovation. We discussed the pros and cons of putting in new windows, adding insulation in the walls, and more importantly altering the heating and cooling systems of the building. After walking through the building, it appears that the biggest bang for our buck on the long term operational costs will come from changing the boiler to a more efficient system.
We had toyed with the idea of using mini split AC units that heat and cool because they are easy to install, but the cost of running these systems on a month to month basis will be quite expensive and they produce dry, stale air. After reviewing the existing boiler in great detail, David mentioned that high efficiency condensing boilers can operate at about a 95% efficiency versus the 55% to 60% at which our current boiler operates. High efficiency condensing boilers are able to do this by sucking all the heat out of the exhaust air and putting it back into the hydronic supply. This means that you can use a 4″ PVC pipe for the chimney versus the 10″ insulated steel pipe that we currently have. This translates into real savings every month.
A high efficiency condensing boiler combined with a thermostatic radiator valve in each room will allow each occupant to control the temperature of each space. Our entire building is currently controlled with one thermostat in the cellar. Unfortunately the big drawback to the system is that while it is very common in Europe, it has yet to find wide spread acceptance in the United States. This fact also helps to explain why the plumbers have been so eager to convert the existing boiler to gas. We are currently looking into a few heating contractors to get accurate quotes before we proceed.
Another interesting fact that I would love to share is that David pointed out how large some of the old radiators were. What I was shocked to learn is that the reason so many New Yorkers open their windows in the winter is not by accident, but by design. It was believed and advocated by health officials that allowing fresh air to move freely through the building would limit the spread of Spanish Influenza around the turn of the century. The Fresh Air Movement became widely accepted in engineering circles and was advocated for in building codes. In its aims, it cautioned engineers to specify boilers and radiators that would be large enough to heat the building on the coldest day of the year, with the windows open. This is why newer radiators are so much smaller than older radiators.
The Spanish Flu affected millions of people and must have been a terrifying ordeal to have lived through because it affected not only the size of radiators, but the lives of millions of people.
In this image surgical masks provide a measure of protection against a killer flu for American baseball players in 1918. That year—the final year of World War I—the Spanish flu took 50 million lives worldwide, at least three times as many as during the war.
I found a great post with more detail here…


![IMG_3774[1]](https://craftpllc.com/blog/wp-content/uploads/2013/10/IMG_37741-e1382472935243-225x300.jpg)
