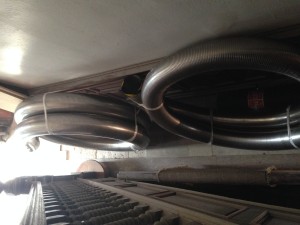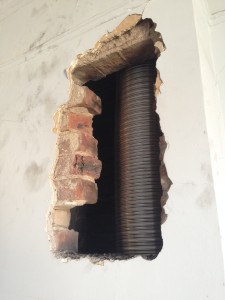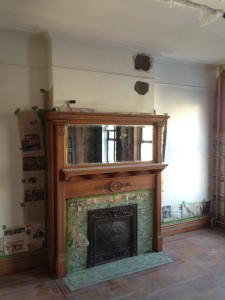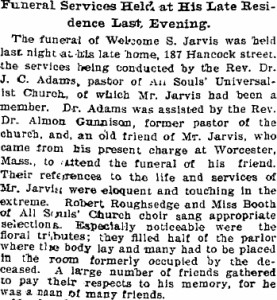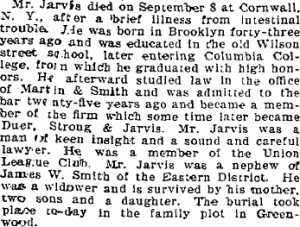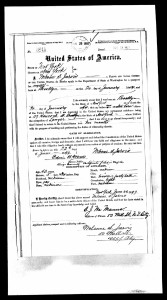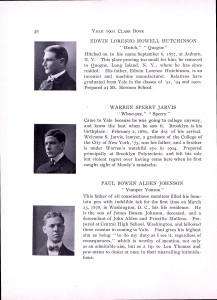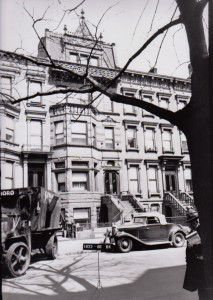While we have the opportunity and the entire run of the building, one the jobs we decided to tackle was the installation of a new fireplace in addition to relining the chimney flue for the boiler. We are pretty excited about this job and I think we will see the value of this investment when we sell the building. While some days it feels as though we are spending more than we need on the renovation, I am certain that this decision will more than pay for itself on the sale. It will also be a treat on a cold wintry day to sit by a crackling fire, have a few friends over and roast some wieners.
This is what the chimney liner looks like before it is installed. It is sort of like a giant flexible steel straw which pulls the fireplace smoke out of the building.
The primary issue installing a new fireplace in an old building is the size of the existing chimney flue. Originally the fireplaces in our building were designed to burn coal for heat and the fireboxes did not need to be as large as they do for wood. This meant the flue was often much smaller than a chimney designed around a wood burning fireplace. In order to vent the smoke from the fire, you want the largest diameter flue possible. If the flue is too small you may need to install a fan at the top of the chimney to help pull smoke out and this is something you would rather avoid.
In our case we were a bit lucky and the flue was sufficiently large in most places to insert an 8″ diameter flue. Which is a large flue. In only a few places did we need to enlarge the existing flue by removing some brick to accommodate the new stainless steel chimney liner. You can see the new chimney liner hidden inside the existing flue in the image below.
The two dark gray spots located above the mantle on the upper right in the image below are the locations where the fireplace installers had to knock through the wall to slip the stainless steel chimney liner down the shaft.
In all I thought that this was going to be a very messy process but I was pleasantly surprised by how clean the installation was.
In the next image you can see the stainless steel chimney liner which has been extended down to the parlor floor where we are going to install the new fireplace. The installers will have to build out the firebox to accommodate a proper wood burning fireplace, but that should be relatively simple even compared to the installation of the chimney liner.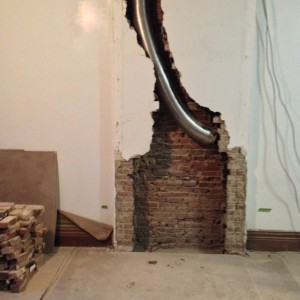
After vetting a few chimney companies, we decided to go with ACE chimney. We took three bids. They were not the high bid, they were not the low bid, but we made the right decision. During the process of the job I got to know Prak and Damian who were the two installers from ACE and I was diligent about asking them questions. They were friendly and humored my interests at every step of the way and thankfully refrained from making fun of my curiosity. I leaned a ton from them and would highly recommend them to anyone thinking of either installing a fireplace or lining a chimney. Prak is pictured in the image below.
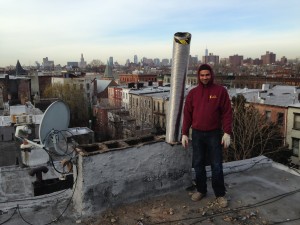 After seeing images of their work on his tiny i-phone, I have mentioned to Sonny, the owner of ACE Chimney many times that he needs a proper website…
After seeing images of their work on his tiny i-phone, I have mentioned to Sonny, the owner of ACE Chimney many times that he needs a proper website…

