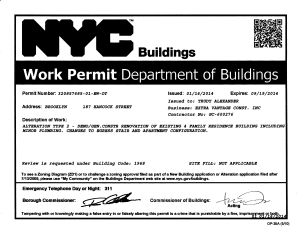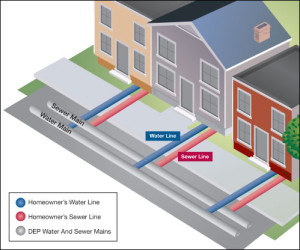Today we got our permit! So excited to begin work and do it the right way without fear of a building department official showing up on rainy day, under an umbrella, unannounced…
Category Archives: DOB
Water + Sewer Service
The building we purchased was built in 1890. All of the existing piping connecting our building to the existing sewer main and water supply line buried in the street is about 124 years old. That is a significant age for horizontal pipes as they deteriorate faster than vertical pipes and we are under the assumption that at some point in the near future they will need to be replaced. What many do not realize is that the piping which connects the service in the street to the building is the owners responsibility and not the city. If this pipe cracks it can be a very costly and untimely repair running into the $1000’s of dollars and is generally not covered by homeowners insurance.
Fortunately I just found this great link through the New York City Department of Environmental Protection (DEP) which has partnered with American Water Resources (AWR) to offer a Water and Sewer Service Line Protection Program. It is a voluntary program designed to protect New York City homeowners from the unexpected costs of service line repairs. Starting July 1, 2013 rates of $4.49 per month for water line protection and $7.99 per month for sewer line protection will be offered until June 30, 2014. The fees are simply added to your water bill and for the cost incurred on a monthly basis and is a relatively small investment for piece of mind.
As we are about to do a bunch of plumbing work in our building during the renovation, my intuitive assumption is that the plumber is going to be disturbing the existing water supply and sewer lines. The banging alone during the demolition could be enough to crack the aging pipe that spans between the building and the street service. Any hammering to install the new pipe may also affect the piping to the street connection. For $12.48 per month, it may very well be a wise investment for any property owner, let alone a property under renovation…
DOB Ep. III
What a day. Today we had our appointment with the plans examiner to review our drawings and address the objections listed by the building department. This is typical in any permit application. As an architect, the building department is an institution within the city government that I always thought was really cool and of which I give my full professional respect. Their mission is to “ensure the safe and lawful use of buildings and properties by enforcing the Building Code and the Zoning Resolution.” While things have improved since the time of Hammurabi, the building code is nothing to be trifled with and building officials are charged with the protection of the public welfare. They are given power by the State and the City to do so. It is no easy task to keep the city of New York and all of its 8 million residents safe and operating smoothly without any hiccups.
Having worked on the project for the last 6 weeks and having put about 4 weeks of labor into the drawings, you have only 20 minutes with the plans examiner to seal the deal. Otherwise you need another 2-4 weeks to get another appointment. There we were at this tiny desk and you have to figure the first 2 minutes of the appointment are spent saying hello and unpacking the drawings, the next 5 minutes the examiner spends his time familiarizing himself with the comments they wrote 3 weeks ago and then another 3 minutes are spent interpreting their own redlines. 10 minutes are left for 10 objections. It leaves about 1 minute/objection. It is intense and you have to be organized before you get to this point in the race otherwise you will miss the draft and be left in the back of the pack.
After having moved swiftly through the first 9 of 10 objections, the 10th proved to be the molehill turned into a mountain which almost led to a heart attack while swimming in a pool of sharks. The plans examiner took exception with the PW-3 cost affidavit in which our expediter had estimated the renovation costs at $30,000. The comment written by the plans examiner said that the “PW-3 needed to be raised to 500″. It did not say whether it was dollars or donuts but after much consternation I came to the determination that what he meant to write was $500,000, which would have been very helpful yesterday. The information on which I was interpreting the objection as written by the buildings department was not complete or clear. Fine. What transpired afterwards was incredible…
When I asked what formula the buildings department used to determine their cost analysis for renovations they could not provide one. When I asked if we could use the bids from our prospective contractors, they said “that was not a fair determination of market value because I could be hiring my brother in law”. While my brother in law is very talented hybrid individual and I love him very much, I am sure that if I showed them a picture of the door he installed they would have gladly accepted the contractors bids. When I pressed further they said they use $86/sf for a partial renovation and 180/sf for a full gut renovation. I would argue that our property is a partial renovation and we have about 3,000 sf of the building that we are renovating. We revised the PW-3 to reflect $86/sf x 3000 sf for a total renovation costs of $258,000. When I presented the revised PW-3 I was then told that this was too low.
I was aghast. I clearly and calmly explained that we had used their formula to determine the value. The plans examiner then said that the new number was still too low. Again we revised our PW-3 to $115/sf x 3100 sf for a total renovation cost of $356,500 to try and split the goal posts. It was accepted by the plans examiner and we got our approval for the permit
Hooray!
What gets my goat though is that the our permit fee went from $1000 to approximately $4000 as the fee is based on the amount of the PW-3 affidavit. I have no idea why it is so subjective, it just is. I understand that the building department and the city operate on their ability to collect fees, but I am not sure why they call it a fee because it felt more like extortion. The plans examiner could have said anything and I had no recourse. I looked deep into his eyes and I knew that there was no way around it, he was getting his way or there was nothing to be had. I argued hard and pressed my case, but to no avail. The truth is we have had bids for far less than our PW-3 but they would not budge. Supposedly after the project is complete, we can contest the cost of the permit and reclaim some of the fee which I hope to have the chance to do. We will see how that goes. For now we are off to the races.
DOB Ep. II
On Tuesday October 22 we have our first hearing with our plan examiner at the department of buildings who is ultimately responsible for the issuance of our building permit. The plans examiner has identified only 10 objections with our proposed project that we need to get resolved in order to proceed with construction. Objections are typical on almost every project as each plans examiner views each project and the building code through their own unique perspective and offers their interpretation. I have yet to hear of a single project that got a permit without any objections.
The problem that I am most concerned with is that the hearing is only 20 minutes long. While most of the objections are relatively minor and should move expeditiously, we are allotted about 2 minutes per objection which makes for a tight schedule…
DOB Ep. I
Today I went to the Department of Buildings for the city of New York with what I thought was a relatively simple objective, drop off one check and one form. A relatively straight forward exercise in most locales. All I can say is that it was an amazing experience.


![IMG_3774[1]](https://craftpllc.com/blog/wp-content/uploads/2013/10/IMG_37741-e1382472935243-225x300.jpg)