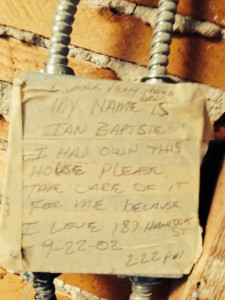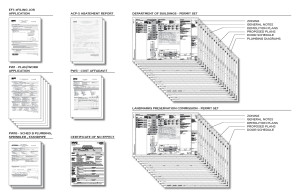I have to say that I am a fan of historic districts and the idea that we as a society deem some level of importance to the creative efforts of architects and designers who came before us. These districts as designated by the Landmarks Preservation Commission (LPC) create an architectural continuity within the urban fabric to prior generations allowing us to understand our moment in time as relative to theirs. The home that we have purchased is in the proposed historic district of Bedford Corners and along with the general charm of the neighborhood is one of the reasons among many that we decided to purchase the home. It has also been said that home values in historic districts tend to trend upward once approval is made by city council. Without waxing to poetic about the past, it should be said that I am architect who also loves contemporary design.
The truth is that no matter how many times I get drunk at Madison Square Gardens in elusive hope of seeing the Rangers hoist the Stanley Cup, it never ameliorates the fact that I also believe New York would be a far better place had our forefathers not demolished Penn Station for the fetid toilet above which the Rangers currently play. While Jackie Onassis should be praised for having saved Grand Central with the help and urgence of Phillip Johnson after having lost the battle to save the old Penn Station and for helping to create the LPC to save historically significant buildings, I sometimes find myself at odds with the mission of preserving what seems like every last crumb of the city.
I have been at hearings at listened to people fervently argue for and against these districts and there is no easy answer to this question. One could argue that the very nature of these districts drive housing costs upwards, increase renovation costs and displace many longtime residents who cannot afford to install historically accurate period windows with special muntins or other such requirements to meet the satisfaction of the LPC. From the LPC website;
As an owner of a landmarked building, what are my obligations and duties under the Landmarks Law?
In general, there are three things that you must do as an owner of landmarked property:
- You must obtain prior approval from the Commission before you do any work on the building.
- You must follow and abide by all permits and other conditions required by the Commission; and
- You must maintain your building in good repair to ensure that the outside portions of the building (or designated interior spaces if there is an interior landmark) do not become deteriorated or dilapidated.
Through their authority the LPC has the power to instantly deem vast areas of the city as architecturally significant through these historic districts thereby creating another layer of regulation, zoning restrictions which limit the supply of housing driving costs upward and sometimes alienating longtime residents who vent their frustrations at the very thought of these districts. They also have to the power to deny or allow a project, if it does or does not meet their not so defined standard of being historically sympathetic with the previous design or urban fabric. While I do not know anyone personally at Studio V, I will say their proposal for the Empires Stores warehouses is pretty cool and preserves much of the existing building which is essentially a shell. It also looks like they created some stimulating spaces that I myself would imagine being hip and cool and in keeping with the Brooklyn zeitgeist that we have all come to know and love. The developer Midtown Equities took a chance with Studio V and now the LPC has thrown egg in their face in the attempt to ye oldify the city.
I lived in Providence, Rhode Island for many years and watched them destroy the city in the attempt to preserve it. Because they could not afford standing seam copper roofs for the their bus depot, they decided to use cheap painted green steel standing seam roofing in an effort to make it look like old patina copper. Because they could not afford marble or real stucco, they used Styrofoam dryvit and within a few years the pink foam started to show on the bottoms of all the buildings. I can go both ways on this conversation but I cringe at the thought of snubbing new contemporary architecture, nurturing young artistic talent and cool new ideas for ye oldification because some old fogey thinks it would be nicer.
It makes me wonder if back in the day when Penn Station was first proposed by a group of young architects and no doubt a developer of some type, with its gleaming glass roof and innovative glass floors, yes that’s right, glass floors above the train platforms, if the LPC would have had the courage to allow it to be built…


